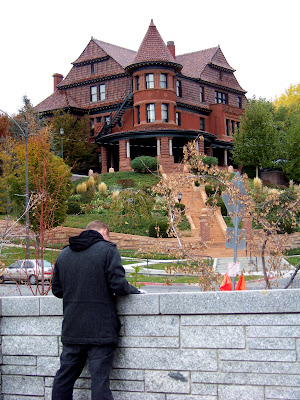Model Making - The Rip+Tear
Now that you have created your analog and digital representations it is time to visualize your abstractions in three dimensions. Embedded within your 2D drawings are 3-dimensional possibilities; primarily in plan or section. Begin by interpreting the graphic language of your images; this will help you to interpolate between 2D and 3D as needed. Next, continue by extruding forms, extending lines, altering masses and investigating texture in 3 dimensions. These "rip+tear" models will need to interact with your chosen site (your site will be the base for all of your architectural interactions). Not only must you be conscious of your developing architectural language but these models should be grounded with your conceptual underpinnings. Always be thinking of your concept or interpreting your creations after the fact for conceptual ideas.
Although you will be exploring many materials and textures with your models you must paint your models white once they are completed; creating a monochromatic model. This will enable you to examine and understand form, light and shadow, texture, etc.
You will produce a series of 7-10 models.
Now that you have created your analog and digital representations it is time to visualize your abstractions in three dimensions. Embedded within your 2D drawings are 3-dimensional possibilities; primarily in plan or section. Begin by interpreting the graphic language of your images; this will help you to interpolate between 2D and 3D as needed. Next, continue by extruding forms, extending lines, altering masses and investigating texture in 3 dimensions. These "rip+tear" models will need to interact with your chosen site (your site will be the base for all of your architectural interactions). Not only must you be conscious of your developing architectural language but these models should be grounded with your conceptual underpinnings. Always be thinking of your concept or interpreting your creations after the fact for conceptual ideas.
Although you will be exploring many materials and textures with your models you must paint your models white once they are completed; creating a monochromatic model. This will enable you to examine and understand form, light and shadow, texture, etc.
You will produce a series of 7-10 models.
Below are examples of architectural/conceptual models.








 Images taken from various design studios taught by Bennett Neiman, Texas Tech University.
Images taken from various design studios taught by Bennett Neiman, Texas Tech University.





































